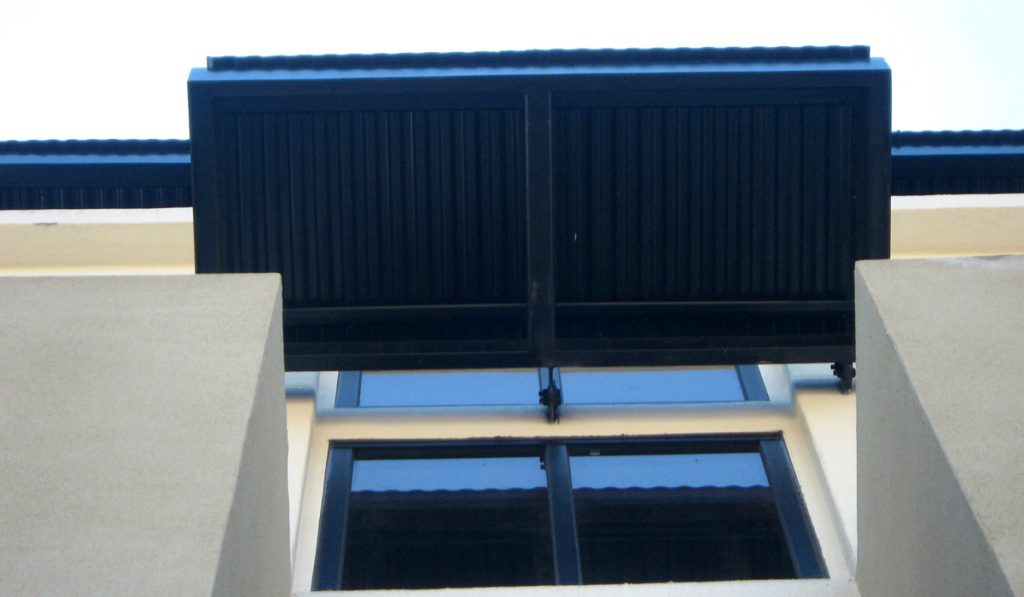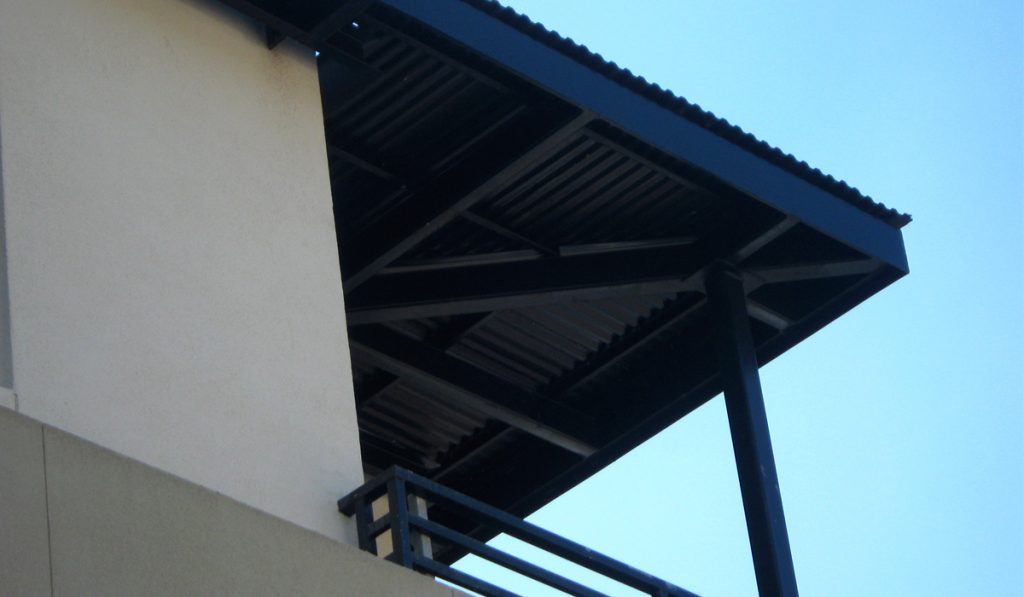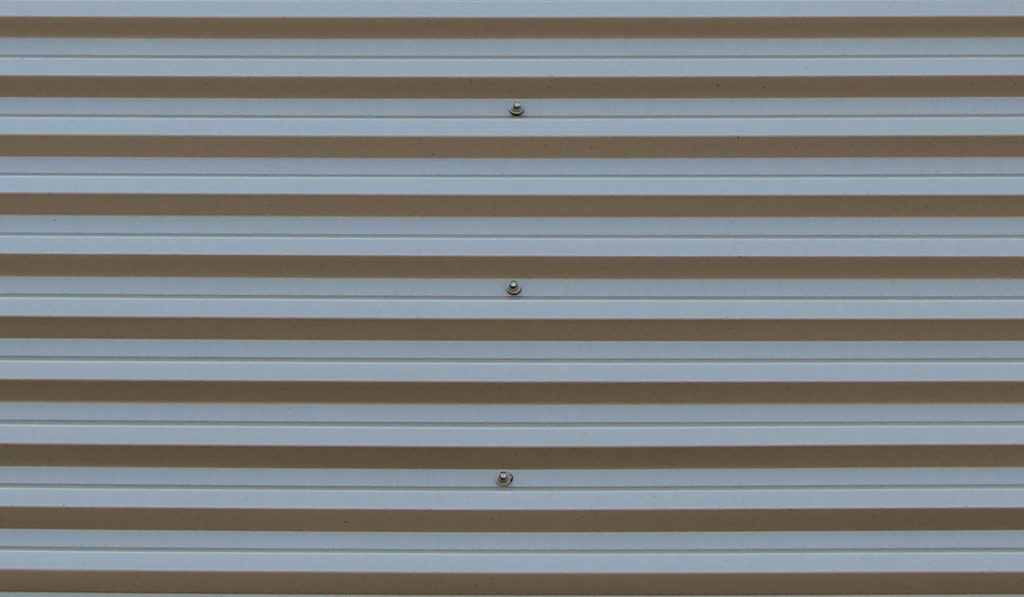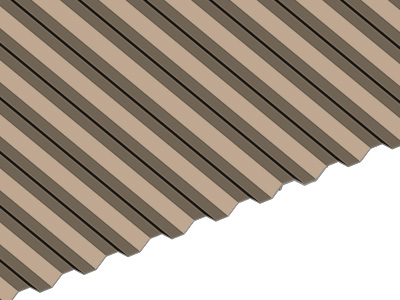
Profile Options

Overview
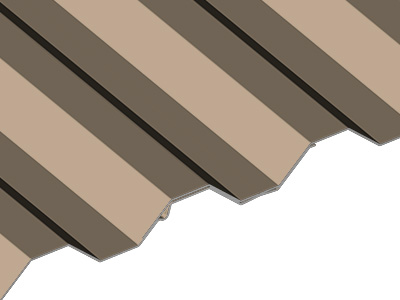
Panel Overlap
Grand C
The Grand C Panels provide an unique solution for today’s metal roofing needs. Panels are designed for use over solid substrates or open framing with support members spaced a maximum of 24 inches on center. Typical applications include walls, fascias, mansards, equipment screens and some limited roofing with a minimum slope of 3:12.
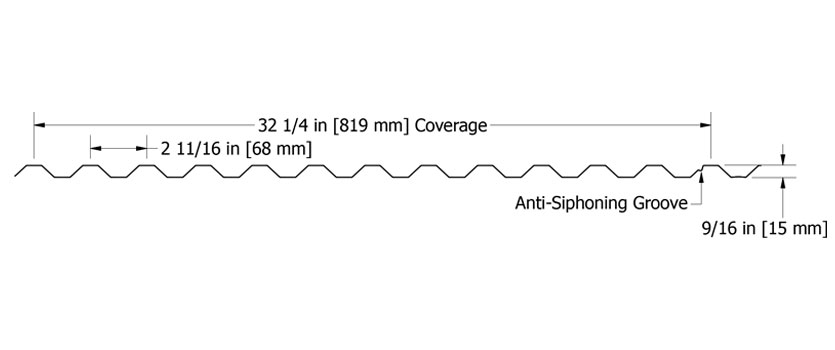
BWF324
.032 aluminum
32¼”
6’-0”
Transportation limitations and/or product and project design considerations
9⁄16″
Smooth
70% PVDF
Choice of over 40 stock colors
Custom colors and finishes available*
Clear Satin
Dark Bronze
A complete line of trims available in matching colors, gauge and finish or as specified
3:12
Details provided allow for typical expansion and contraction values of the metal cladding materials as provided by ATAS International, Inc only. Allowance must be made for additional sub-structure movement based upon materials used and overall project design.
PDF File Format
- Grand C - All Details
- Grand C- Eave Detail
- Grand C - Gable Detail
- Grand C - Headwall Detail
- Grand C - Hip Detail
- Grand C - Panel Profile Detail
- Grand C - Ridge Detail
- Grand C - Shed Ridge Detail
- Grand C - Sidewall Detail
- Grand C - Valley Detail
- Grand C - Vented Closure Installation Detail
- Grand C - Vented Headwall Detail
- Grand C - Vented Ridge Detail
- Grand C - Vented Shed Ridge Detail
DWG File Format
- Grand C - Eave Detail
- Grand C - Gable Detail
- Grand C - Headwall Detail
- Grand C - Hip Detail
- Grand C - Panel Profile Detail
- Grand C - Ridge Detail
- Grand C - Shed Ridge Detail
- Grand C - Sidewall Detail
- Grand C - Valley Detail
- Grand C - Vented Closure Installation Detail
- Grand C - Vented Headwall Detail
- Grand C - Vented Ridge Detail
- Grand C - Vented Shed Ridge Detail
